crosson architects has completed ‘light mine’ house in kuaotunu, new zealand, with a series of strategically placed light-wells that bring ‘sunshine and starlight’ into the interior. the design draws from the mine shafts of the long-abandoned gold mines of the area, boasting strong sculptural forms that establish the home’s distinctive identity. inverting the logic of those mine shafts, the light-wells extend toward the sky as opposed to the earth, creating a dramatic atmosphere inside that changes according to the sun’s movement. 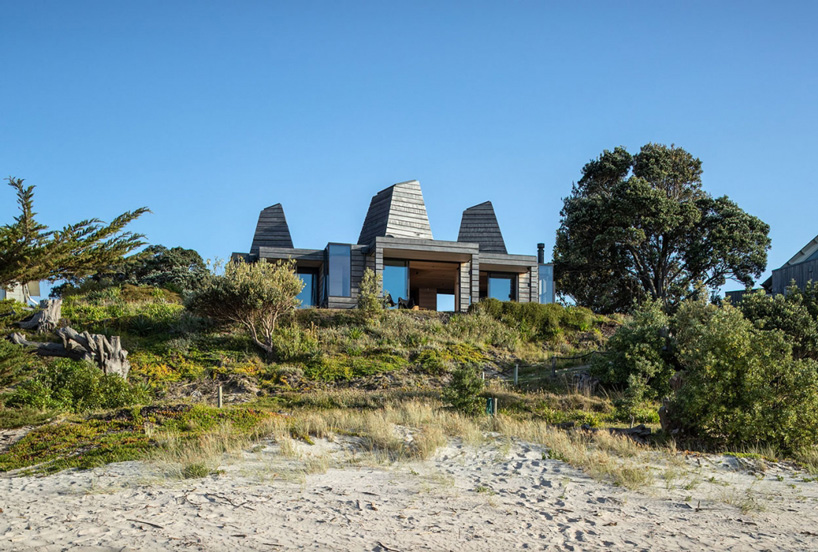 all images by simon devitt
all images by simon devitt
crosson architects has set the sculptural residence on a seafront lot in new zealand’s kuaotunu, a coastal historical town known for its now-abandoned gold mines. referencing the mine shafts of those mines, the architecture of the house comprises a series of smaller volumes topped with strategically placed light-wells of varying heights. the different volumes of the project ‘step’ forward and backward, mapping, together with the light-wells, the movement of the sun throughout the day.
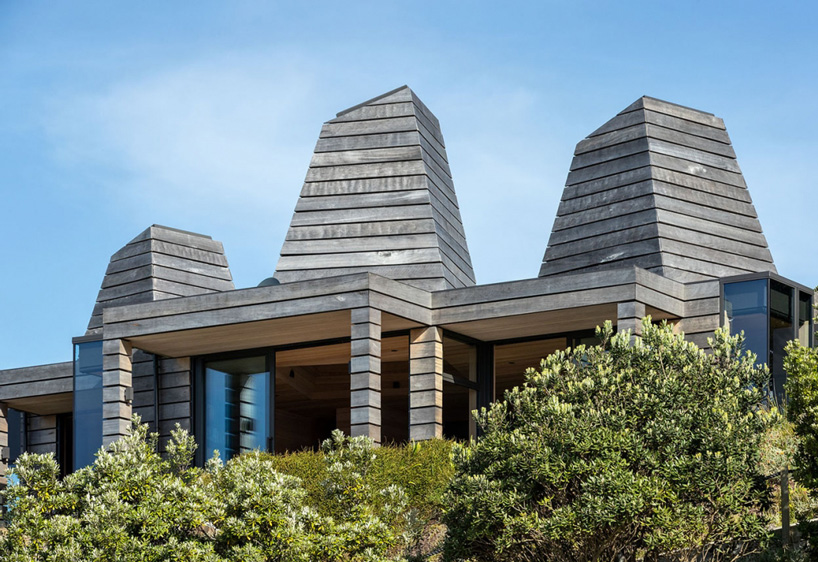
the house comprises a relaxed and loose plan, appropriate for retreat, whose different parts are able to either be lived privately and independently or opened up to connect together and enliven the outdoor space between. exterior decks at the front and back of the buildings allow spatial extension into the landscape, while deep overhangs provide protection from the summer sun and entry of winter light. crosson architects has clad all volumes in reclaimed totara wood from a swamp, reused as a rainscreen. this wood, imbued with the colours of the coast, elegantly contrasts the rich and highly crafted light timber interior.
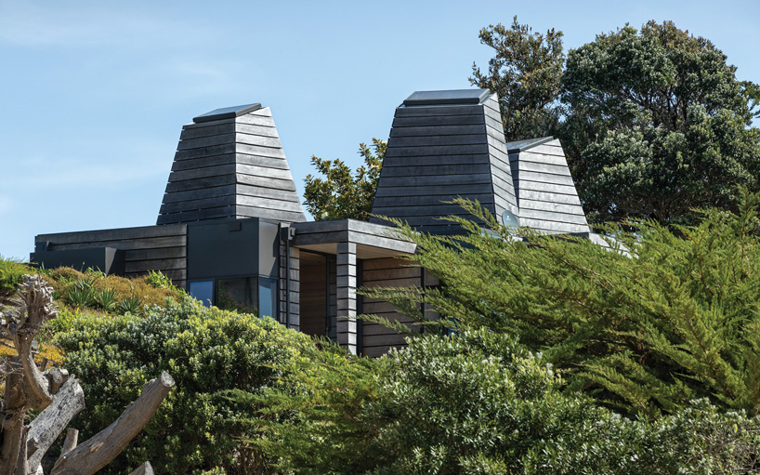
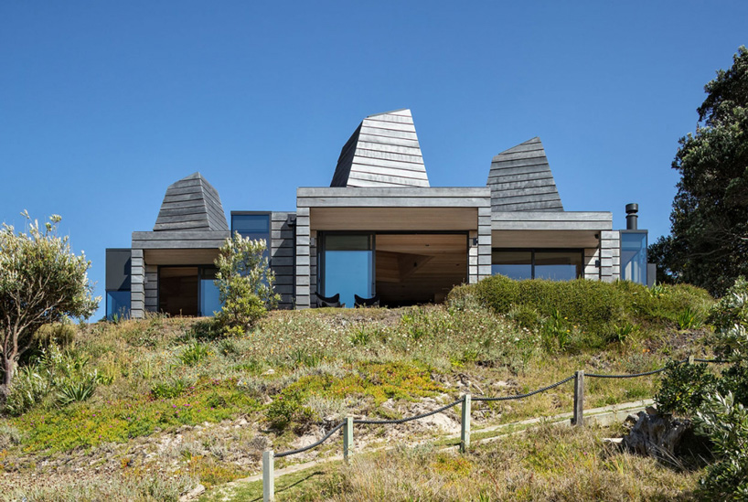
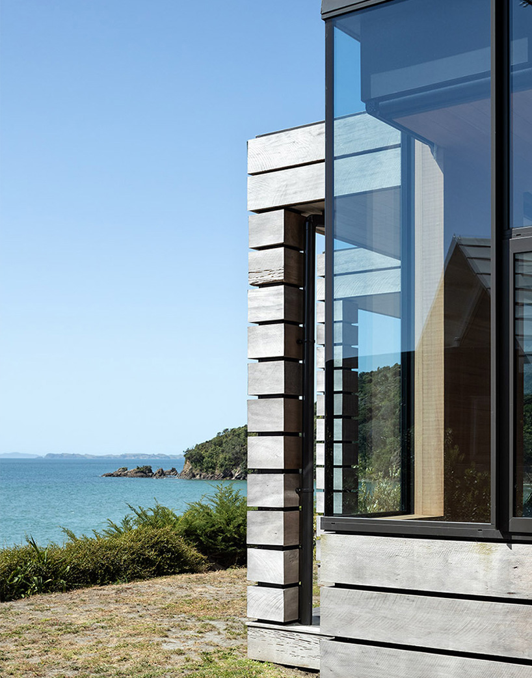
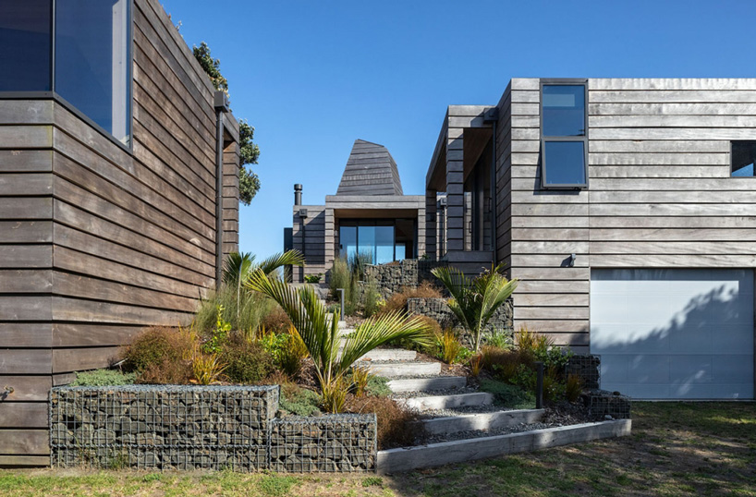
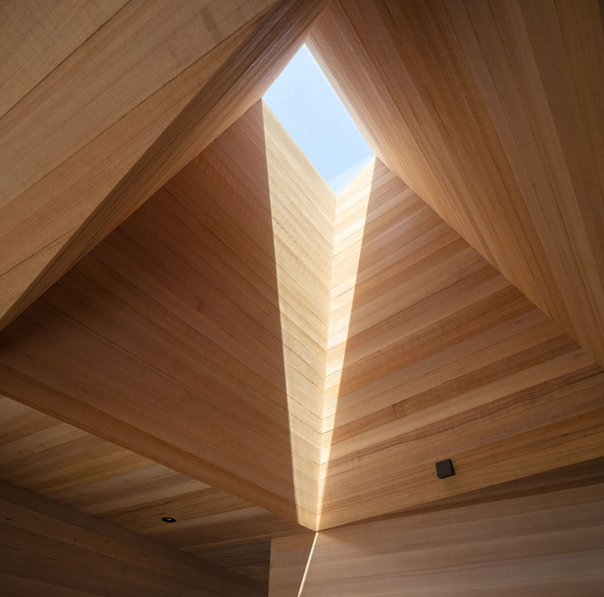
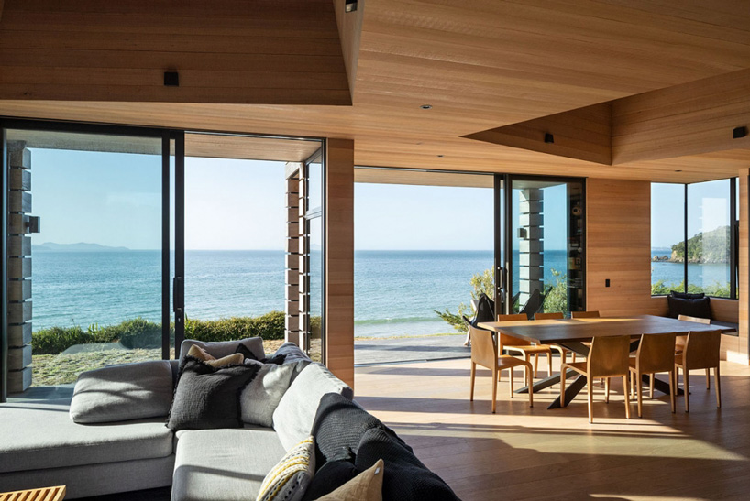
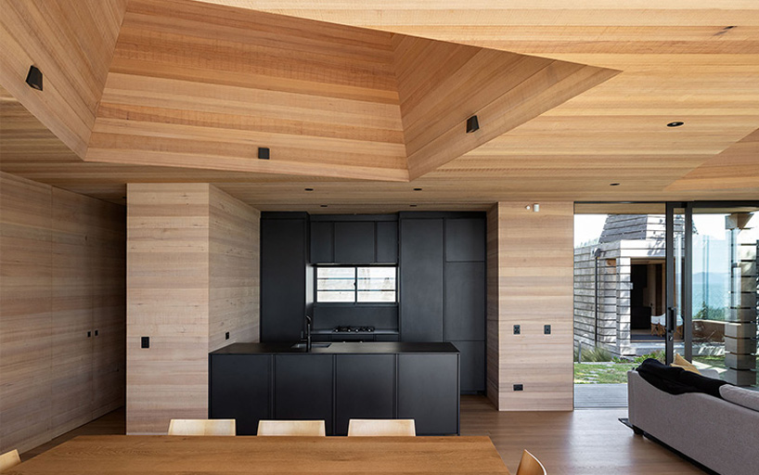
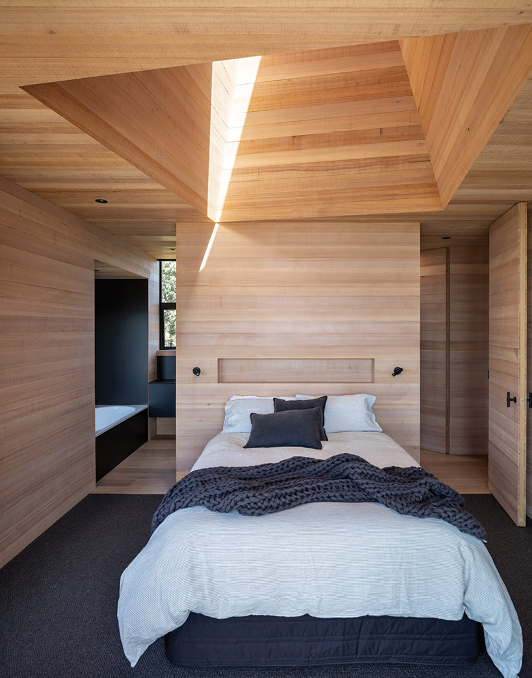
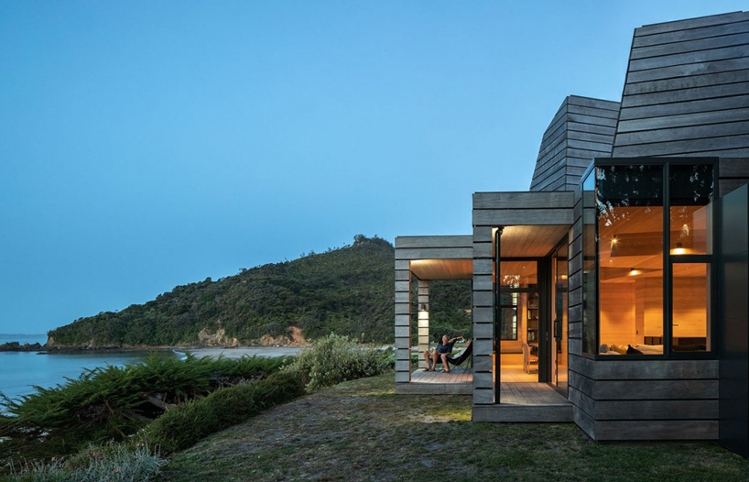
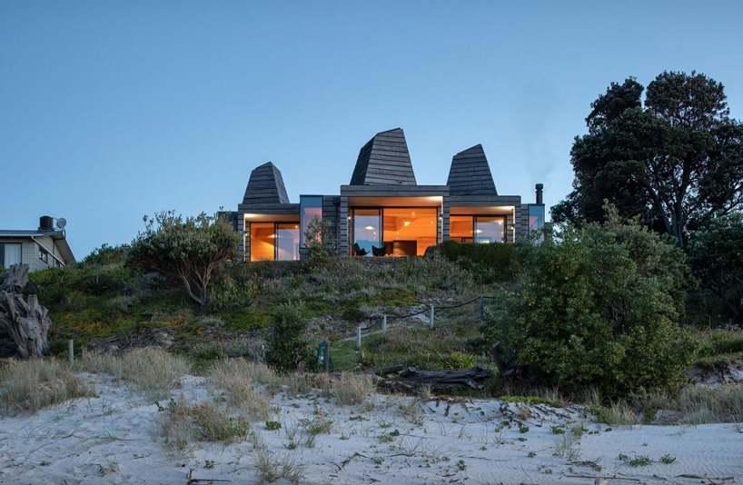
project info:
name: light mine
architect: crosson architects
location: kuaotunu, new zealand
sofia lekka angelopoulou I designboom
jun 26, 2020
a diverse digital database that acts as a valuable guide in gaining insight and information about a product directly from the manufacturer, and serves as a rich reference point in developing a project or scheme.
architecture news
alejandro sticotti's 'la pedrera' holiday home in uruguay takes in views of the atlantic ocean
#architecture
the entire residence was custom made, including the furniture which was designed and manufactured by sticotti's own firm.
the entire residence was custom made, including the furniture which was designed and manufactured by sticotti's own firm.
audemars piguet's spiraling museum designed by BIG opens to the public in switzerland
#architecture
the structure appears to rise out of the ground, with floor-to-ceiling glazing offering views across the remote valley in the jura mountains.
the structure appears to rise out of the ground, with floor-to-ceiling glazing offering views across the remote valley in the jura mountains.
MAD architects reveals plans for shenzhen bay culture park
#architecture
the project's north and south pavilions sit on opposite sides of the axis, appearing as smooth monumental stones.
the project's north and south pavilions sit on opposite sides of the axis, appearing as smooth monumental stones.
simon astridge extends south london home to create a sanctuary with city views
#architecture
the project was completed for architectural photographer edmund sumner and writer and curator yuki sumner, who wanted a space where they could relax and unwind.
the project was completed for architectural photographer edmund sumner and writer and curator yuki sumner, who wanted a space where they could relax and unwind.
keep up with our daily and weekly stories
506,877 subscribers

"light" - Google News
June 26, 2020 at 03:11PM
https://ift.tt/2YzdyYG
crosson architects tops new zealand house with strategically placed light-wells - Designboom
"light" - Google News
https://ift.tt/2Wm8QLw
https://ift.tt/2Stbv5k
Bagikan Berita Ini
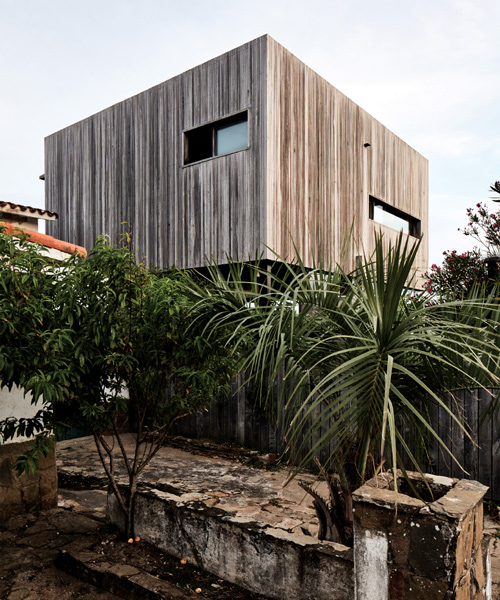
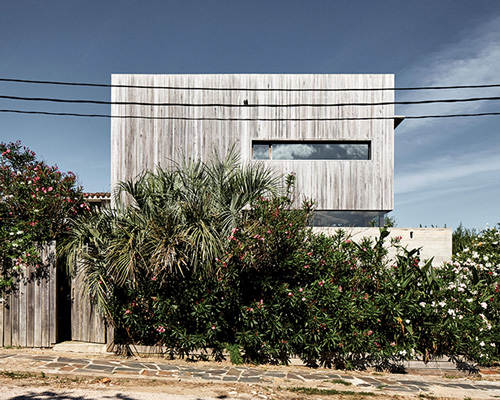
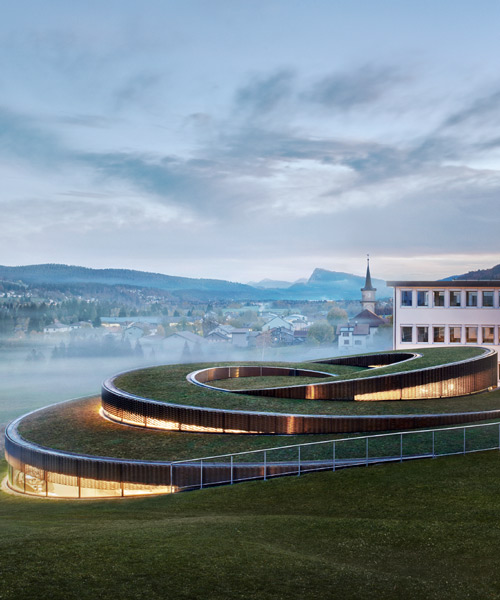
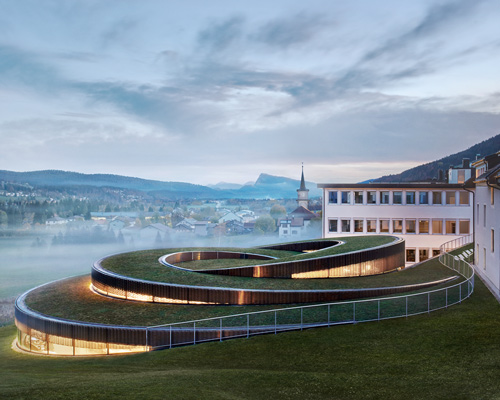
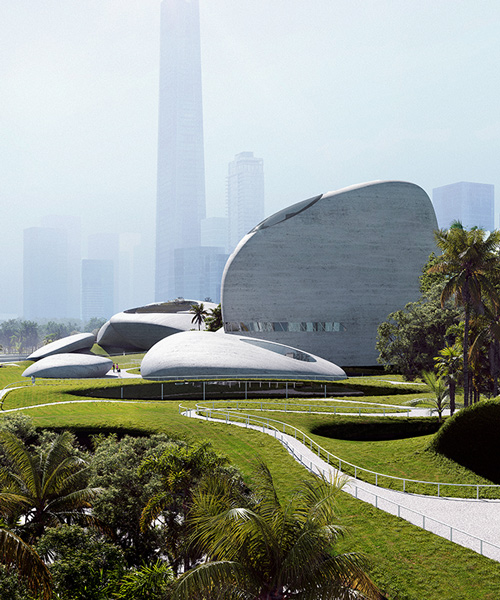
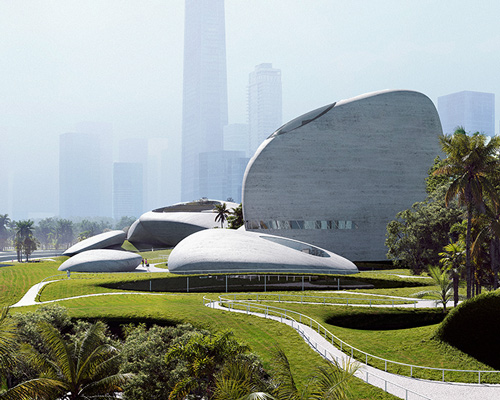
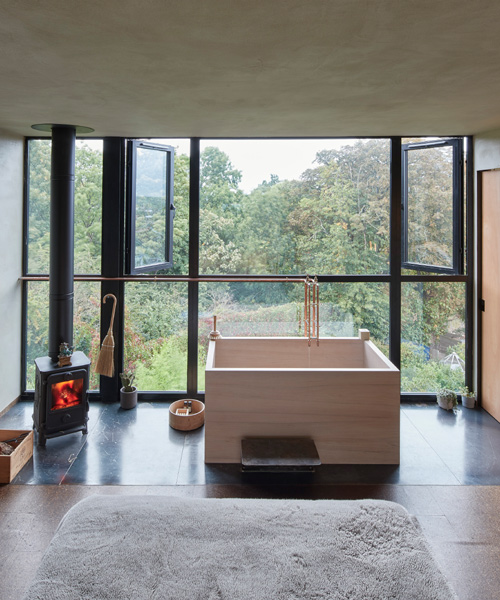
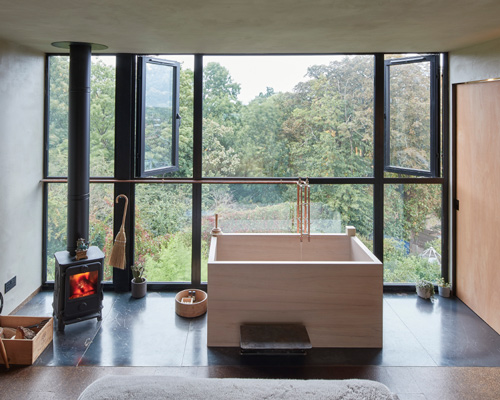














0 Response to "crosson architects tops new zealand house with strategically placed light-wells - Designboom"
Post a Comment