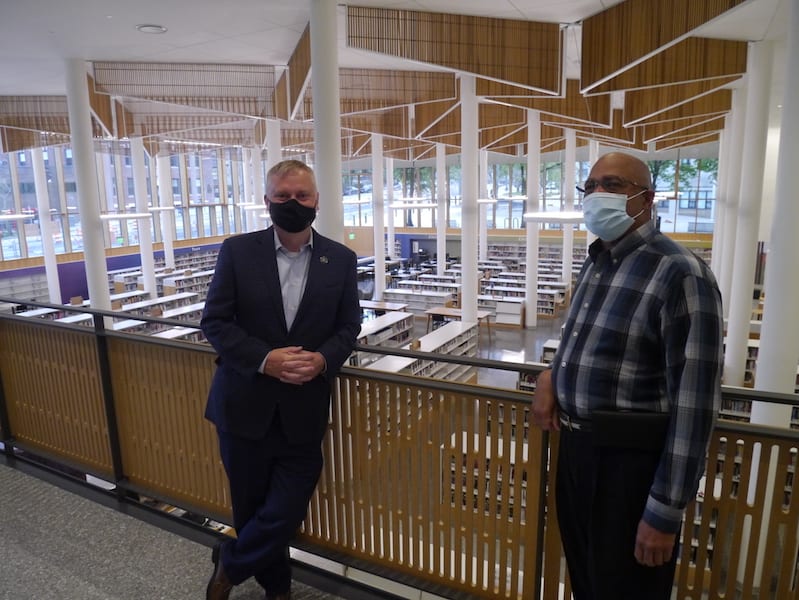
Boston Public Library President David Leonard and Roxbury Branch librarian Allen Knight. Banner photo
The curtain of concrete has been lifted from the former Dudley Branch library. The soaring windows that replace opaque walls now bring in an abundance of natural light.
“It’s become more transparent, more dynamic,” said Boston Public Library President David Leonard, while touring the building with the Banner Monday morning. “All sorts of things the old 1970s branch wasn’t. It was more inward-facing. Now it’s warmed up for the 21st century.”
Now called the Roxbury Branch of the Boston Public Library, the building is at the tail end of a $17 million renovation that has transformed every corner. The branch opened for to-go service Monday after more than a year of reconstruction.
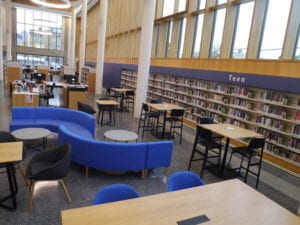
Banner photo
The branch now has new terrazzo floors, new furniture and lighting, an opened-up second level that overlooks the stacks, a new elevator and new bathrooms. But what will likely jump out at visitors first is the entrance, which now faces Dudley Street.
“It now faces the actual square and is more a part of Nubian Square,” Leonard said. “Before the renovation, it was the only branch in the system that didn’t have a noticeable front entrance.”
The glass doorway leads straight to the borrower services desk, which also overlooks the 34,000 books in the library’s stacks. To the right of the doorway is a special section featuring books on African Americans. To the left, a newly expanded section with public computers on sitting and standing desks.
The library centers around a main section of stacks that was originally constructed with an opaque glass-tile wall that faced Warren Street. The room now has windows all around. Suspended from the ceiling are wooden baffles that help delineate the different spaces in the stacks — the children’s, teens’ and adult sections of the library.
“They do have an acoustic effect,” noted Brett Bentson, a principal at Utile, the architectural firm that redesigned the space. “They also help modulate the light. We wanted an interplay of light and shadow on the ceiling.”
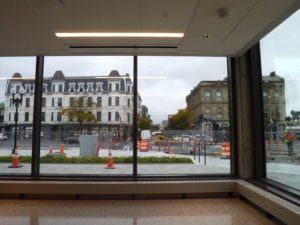
Banner photo
Circular lights hang below the baffles, lending a diffused illumination to the space.
In the first floor auditorium, which has long been used as a community meeting space, the rear wall has been opened and replaced with glass. Electronically-controlled shades can lower to give privacy or block out light when the projection screen is in use. As in many parts of the library, the concrete and plaster walls have been covered with wood, adding visual warmth to the space.
On the second floor, one of the three conference rooms serves as a nutrition lab, with a sink and stovetops for cooking classes. Its glass walls overlook Warren Street and the library entrance. Another classroom has re-configurable space, a 3-D printer and audiovisual equipment.
“It really speaks to the opportunity to do broader skills development, which is part of our workforce agenda,” Leonard said.
Another community space is outside the building, on the Warren Street side. There, outdoor furniture and a broad plaza will also be available for programming.
“We hope to activate the plaza,” Leonard said.
The architects say their main task in redesigning the building was to integrate the outdoor spaces — the plaza and the rest of the Nubian Square area — with the interior of the building.
“At the time the library was designed and built, the relationship between public building and the neighborhoods around them was different than now,” Bentson said. “Public buildings are now trying to be more of a civic landmark.”
The library renovations occurred at the same time the city’s Public Works Department made changes to Dudley and Warren Streets, widening the sidewalks and narrowing the roadways to make them easier to cross.
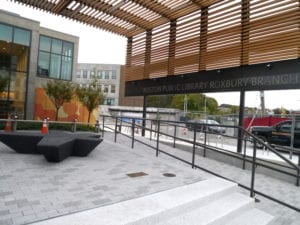
Banner photo
“It’s prioritized the pedestrian over auto traffic,” said Utile Principal Michael LeBlanc.
The changes are meant to make the library more welcoming to the pedestrian traffic that moves through the square.
Head librarian Allen Knight says passers-by have for months been peering through the windows, admiring the renovations as they’ve been happening — an indication the more open design may already be drawing more interest in the library.
“Now they can actually see us,” he said.
Knight says he looks forward to borrowers and browsers returning to the building when COVID restrictions are lifted. Until then, borrowers will be able to reserve books online, then pick them up from the branch by appointment.
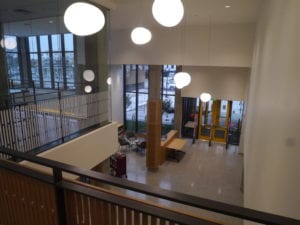
Banner photo
Leonard, too, says he looks forward to community members returning to the building.
“We’ll have the chess club in here, presumably back there,” he says, pointing to the corner where community members gathered for games in the pre-renovation days.
When they do return, Leonard has a promise to keep.
“I told them I’d play a game with them,” he says.
"light" - Google News
October 27, 2020 at 05:49PM
https://ift.tt/3oyZCc8
Let the light in! - BayStateBanner
"light" - Google News
https://ift.tt/2Wm8QLw
https://ift.tt/2Stbv5k
Bagikan Berita Ini














0 Response to "Let the light in! - BayStateBanner"
Post a Comment